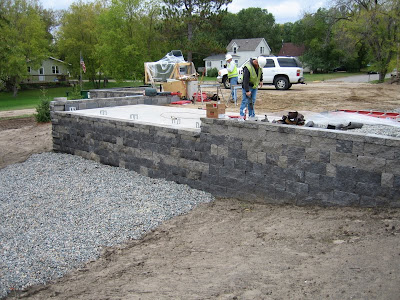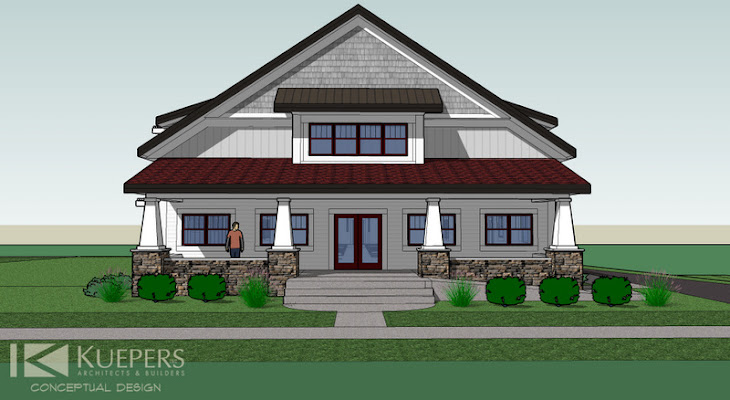

The dumpster pad. Water will sheet off of the parking lot under the dumpster and into the holding pond below:
 The dual fuel, multi-zone boiler manifold:
The dual fuel, multi-zone boiler manifold: Landscaping was installed around the entire facility this month. A last-minute switch to crushed rock was made to reduce the annual maintenance costs associated with mulch (the original plan):
Landscaping was installed around the entire facility this month. A last-minute switch to crushed rock was made to reduce the annual maintenance costs associated with mulch (the original plan):
All four staff apartments will feature a full size kitchen:

All staff apartments will feature private restrooms:

Timer Switch. All lights and fans will have timer switches so they will automatically shut-off after 10, 20, 30, or 60 minutes of use:

Solar Shade. This solar shade will block the sun from hitting these windows in the northern family units during the hot summer months but will allow the sun to reach the window glazing during the cold winter months of the year. (All part of the passive heating and cooling plan!)

Linen storage closets in the lower level:

Quarry tile being laid in the kitchen:

This rock retaining wall feature was added to save the trees on the southern side of the shelter and for added on-site water drainage control:

Front foyer window install. This window will allow the homeless advocate staff to see who is at the front door at all times. An electronic strick plate will enable staff to remotely open the door for tenants and visitors.

Solar shade on southern exposure of shelter. The concept is the same as the upper level solar shade-- block the summer sun but allow the winter sun in. The original plan was to paint this white. Once it was installed the board of directors and I changed the color scheme of the entire shelter exterior in order to retain the natural beauty of this cedar structure!:

One seriously happy shelter director surveying the progress:

Front porch columns. Having a warm, inviting, residential appearance was an original design concept that I'm happy we were able to retain throughout the process of trimming our construction budget. Having a positive presence in our community begins with this front porch and extends through everything we accomplish as an emergency shelter provider.

Solar Shade. This solar shade will block the sun from hitting these windows in the northern family units during the hot summer months but will allow the sun to reach the window glazing during the cold winter months of the year. (All part of the passive heating and cooling plan!)

Linen storage closets in the lower level:

Quarry tile being laid in the kitchen:

This rock retaining wall feature was added to save the trees on the southern side of the shelter and for added on-site water drainage control:

Front foyer window install. This window will allow the homeless advocate staff to see who is at the front door at all times. An electronic strick plate will enable staff to remotely open the door for tenants and visitors.

Solar shade on southern exposure of shelter. The concept is the same as the upper level solar shade-- block the summer sun but allow the winter sun in. The original plan was to paint this white. Once it was installed the board of directors and I changed the color scheme of the entire shelter exterior in order to retain the natural beauty of this cedar structure!:

One seriously happy shelter director surveying the progress:

Front porch columns. Having a warm, inviting, residential appearance was an original design concept that I'm happy we were able to retain throughout the process of trimming our construction budget. Having a positive presence in our community begins with this front porch and extends through everything we accomplish as an emergency shelter provider.


