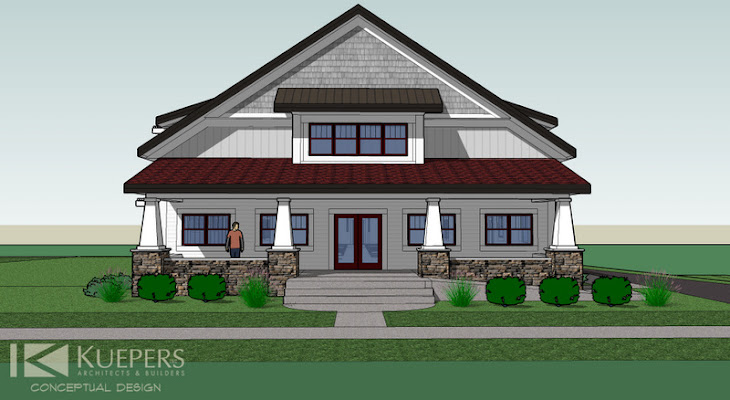 I cannot wait to sit on this front porch and have a cup of coffee on a cool fall morning with our guests and staff!
I cannot wait to sit on this front porch and have a cup of coffee on a cool fall morning with our guests and staff! From the parking lot entrance on 8/6/10.
From the parking lot entrance on 8/6/10.
 A back view of the retention pond.
A back view of the retention pond.
South side of the facility (dining room windows).
 The Kuepers crew was at Village of Hope for a walk-through inspection with Doug Kueper (second from left) today. I tagged along and was grateful for the opportunity to see this team in action. Clearly Doug has years of construction experience and I left this experience feeling that he wants us to have nothing less than the best possible building (which has been reflected in all of my experiences with each and every one of his employees throughout this building process)!
The Kuepers crew was at Village of Hope for a walk-through inspection with Doug Kueper (second from left) today. I tagged along and was grateful for the opportunity to see this team in action. Clearly Doug has years of construction experience and I left this experience feeling that he wants us to have nothing less than the best possible building (which has been reflected in all of my experiences with each and every one of his employees throughout this building process)!
The kitchen on 8/6/10.

Family Unit 8/6/10.

Residential Hallway 8/6/10.

Clerestory windows in a northern guest unit. These windows will pull passive solar gain into the northern side of the building; the heat will be stored in brick walls.
 Clerestory windows, exterior view on 8/6/10.
Clerestory windows, exterior view on 8/6/10.
Upper level staff unit on 8/6/10. First signs of insulation!
 Upper level staff unit shower stalls are being installed this week!
Upper level staff unit shower stalls are being installed this week! Me (Rebecca) checking out the view from my new office!
Me (Rebecca) checking out the view from my new office!
Lower level laundry room on 8/6/10.

A view of the shelter from 5th Street on my walk back to Ours to Serve House of Hospitalitiy.
The blog has been quiet lately, but the building project has been moving at full speed ahead!! There is not a day that goes by that I do not thank my lucky stars for the great team at Kuepers Architects and Builders that is creating Village of Hope! They rolled out the red carpet for us on Day One and have continued to provide us with 'red carpet service' to this very day. The building is now fully enclosed (except for the doors) and today is all about insulation and security cameras!
We are using a spray foam insulation in the walls because it is the most energy efficient insulation option for this building. The advantage of spray foam insualtion is that it covers 100% of the surface, minimizing any chance of air leaks.
Security cameras will help us to monitor who is accessing the building at all times. Six cameras will monitor the front and side entrances, residential corridors, the parking lot, and the exterior windows of the shelter facility. All cameras will be connected to a digital video recorder that all staff will be able to access via the internet. The advantage of using technology to monitor the facility is that it allows guests greater freedom in entering and exiting the facility while maintaining a high level of safety/security for the people and property housed at Village of Hope.
Village of Hope will be locked 24 hours a day. Residents will receive a code that will allow them to freely access the shelter at all times of the day. Visitors will enter through the main entrace which will be staffed from 8 AM - 8 PM daily.
Throughout the design and building of Village of Hope I have always asked myself "what would I want if I were the homeless parent living here with my children?" And always I return to two key concepts: dignity and safety. I believe this combination of design and technology will do just that!
Thanks for reading! ~Rebecca

