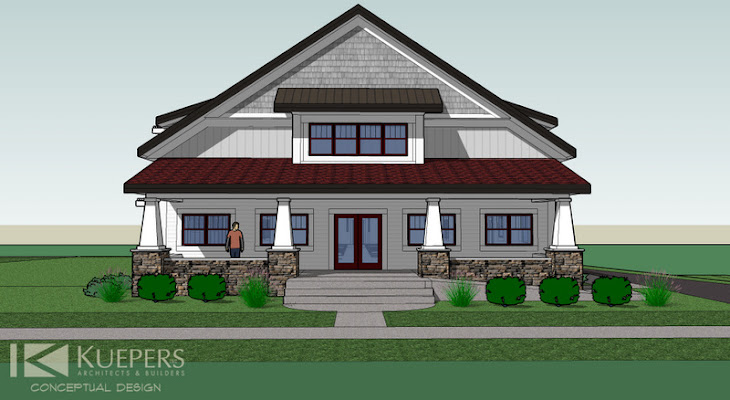
Things are changing and changing fast this week! The sheetrockers are nearly finished, we have the first signs of SIDING, and the floors are being installed in the northeast corner of the facility!!! We are using a product called Hardie board for our siding. You can check this phenomenal product out here: http://www.jameshardie.com/. We intentionally made the exterior look residential, quaint, and beautiful. Some neighbors opposed the shelter being here until they had a chance to see one of the initial renderings of the building. Being an asset to our neighborhood begins from day-one!! And "Building Green, Building Community" has been the guiding prinicple of this shelter project! Polished and stained concrete floors are being used throughout the main level of the shelter. They are easy to maintain, sanitary, and will be a source of heat-gain through a passive solar design. The entire main level is being heated with in-floor heat. Today (8/25/10) the gypcrete and heat tubing is being installed in the northeast corner of the building (The rest of the building was built on a slab-on-grade and the floors were poured several months ago.):
Polished and stained concrete floors are being used throughout the main level of the shelter. They are easy to maintain, sanitary, and will be a source of heat-gain through a passive solar design. The entire main level is being heated with in-floor heat. Today (8/25/10) the gypcrete and heat tubing is being installed in the northeast corner of the building (The rest of the building was built on a slab-on-grade and the floors were poured several months ago.):
 Polished and stained concrete floors are being used throughout the main level of the shelter. They are easy to maintain, sanitary, and will be a source of heat-gain through a passive solar design. The entire main level is being heated with in-floor heat. Today (8/25/10) the gypcrete and heat tubing is being installed in the northeast corner of the building (The rest of the building was built on a slab-on-grade and the floors were poured several months ago.):
Polished and stained concrete floors are being used throughout the main level of the shelter. They are easy to maintain, sanitary, and will be a source of heat-gain through a passive solar design. The entire main level is being heated with in-floor heat. Today (8/25/10) the gypcrete and heat tubing is being installed in the northeast corner of the building (The rest of the building was built on a slab-on-grade and the floors were poured several months ago.):










